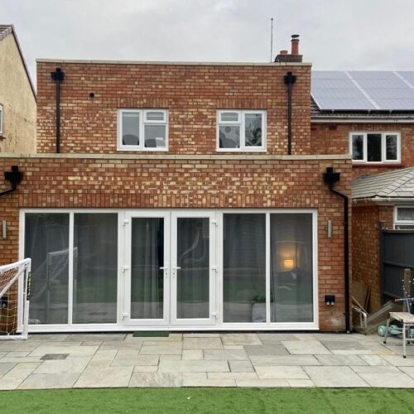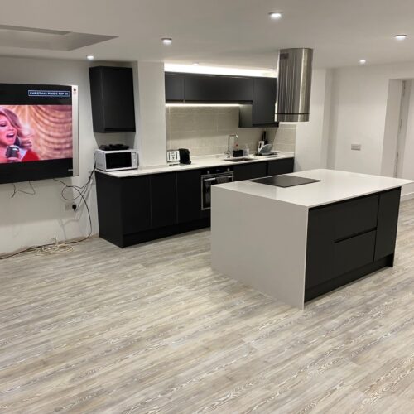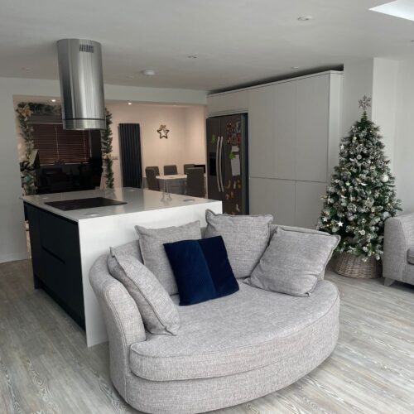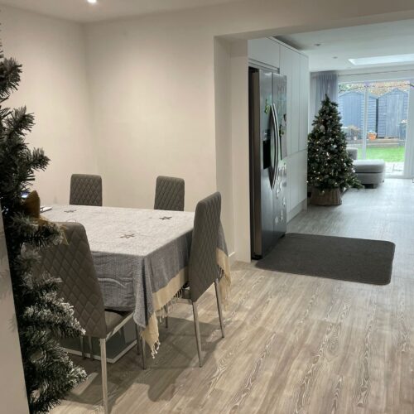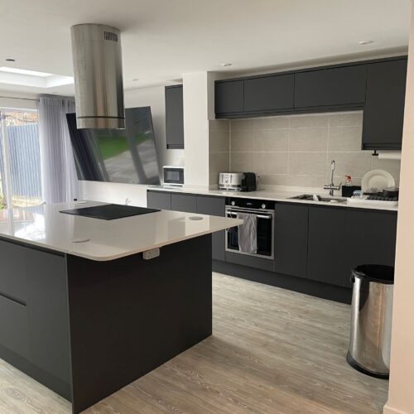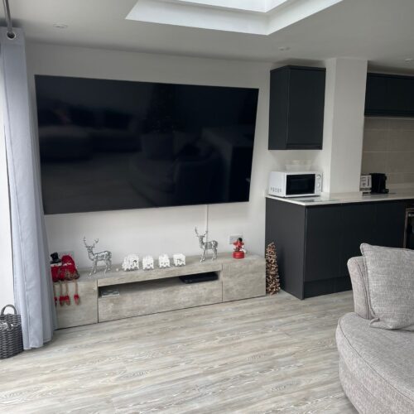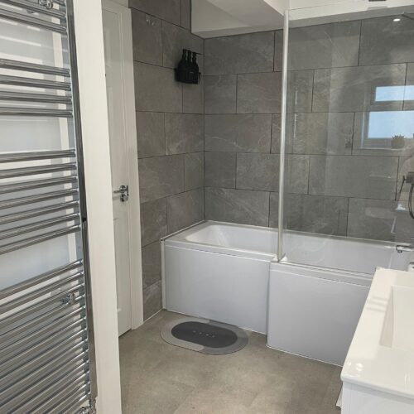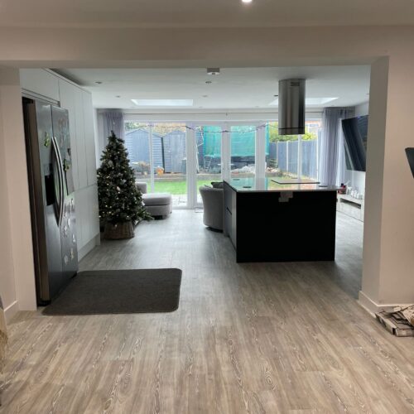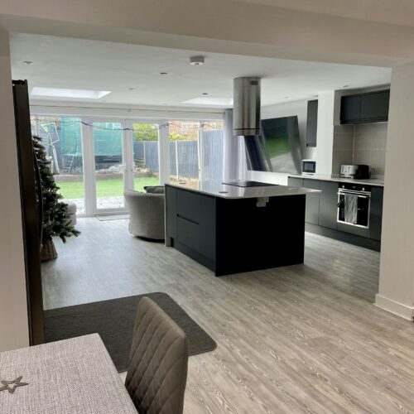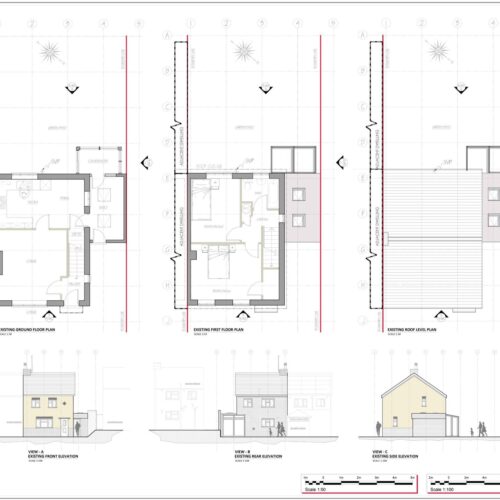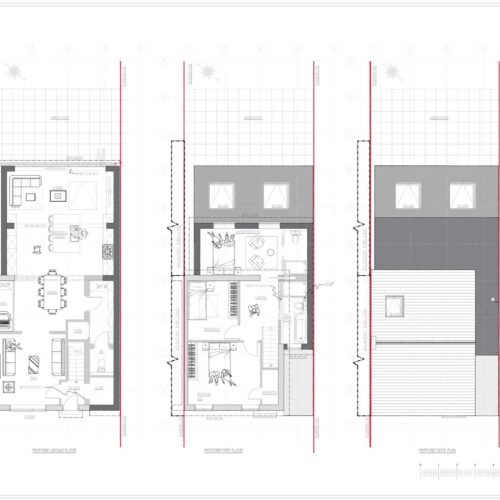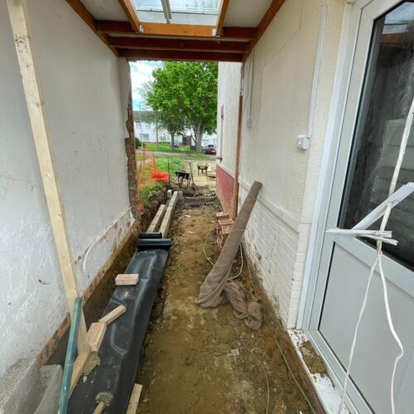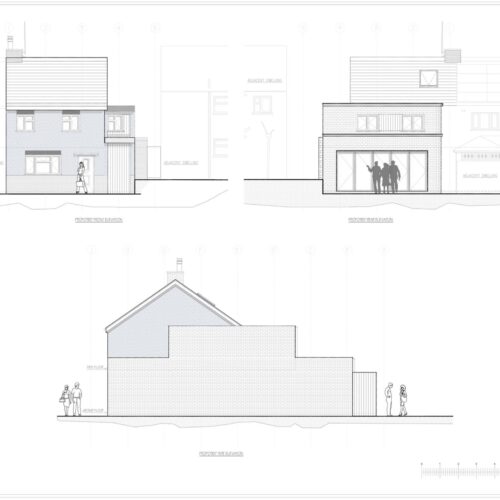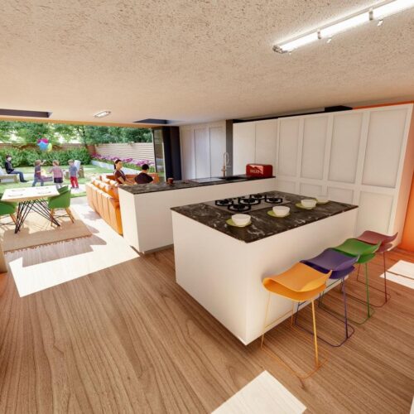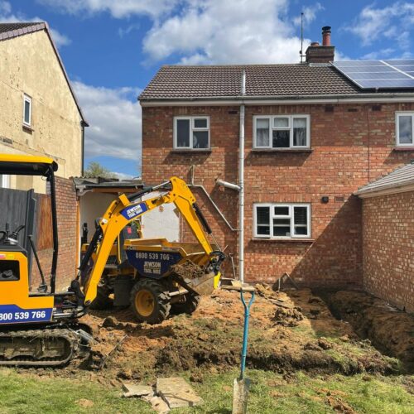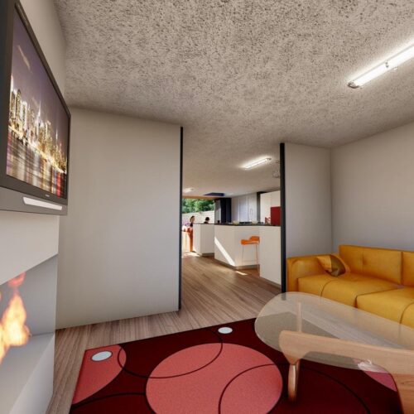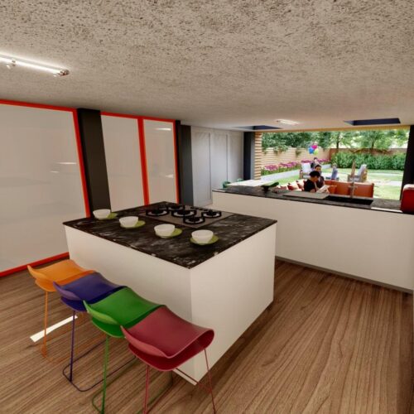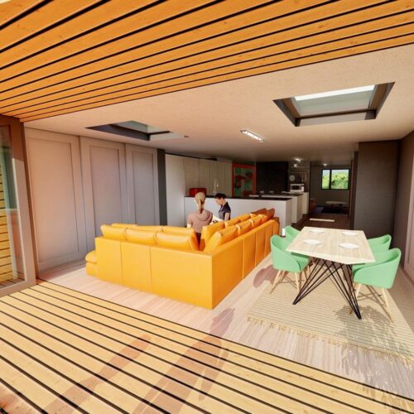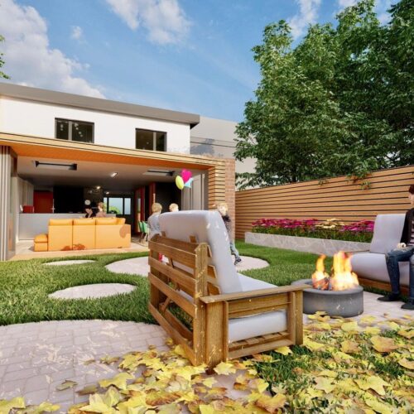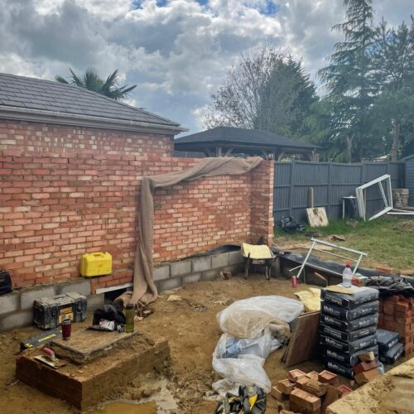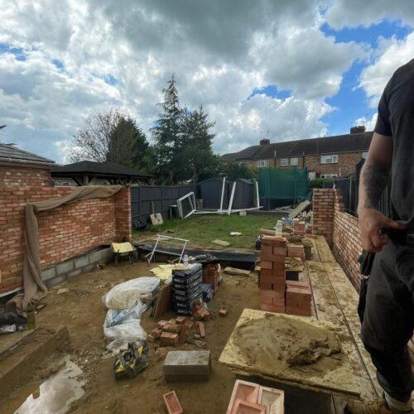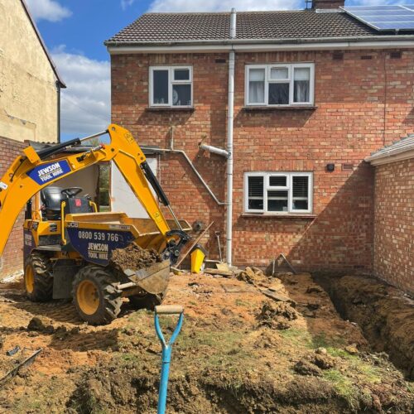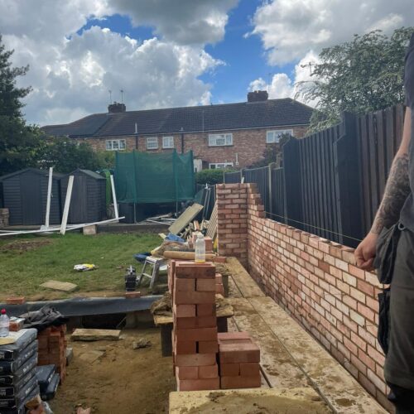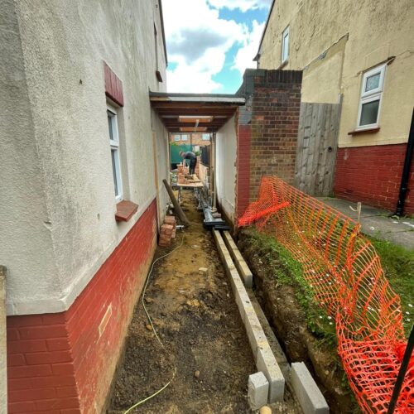Architectural Introduction: Bellissimo House
Bellissimo House, nestled in the heart of Bletchley, Milton Keynes, is poised for a transformation that marries architectural innovation with the timeless allure of its surroundings. Commissioned with a vision to enhance both functionality and aesthetic appeal, our architectural endeavor seeks to elevate Bellissimo House into a beacon of modern living.
Location and Context:
Situated in the vibrant neighborhood of Bletchley, Milton Keynes, Bellissimo House stands as a testament to contemporary living amidst a rich historical backdrop. Surrounded by lush greenery and an atmosphere steeped in tranquility, the site provides an ideal canvas for architectural exploration and harmonious integration with its surroundings.
Client Brief:
Guided by the client’s vision, our objective is to craft a transformative journey for Bellissimo House. The brief calls for the creation of a dynamic two-story side and rear extension, aimed at expanding the internal footprint of the dwelling. With a keen focus on enhancing livability, the proposed design entails the conversion of an existing bedroom into a spacious master suite, strategically positioned towards the rear of the house. Additionally, the project aims to infuse the interiors with abundant natural light and foster a seamless flow through the integration of an open-plan kitchen and dining area on the ground floor.
Design Concept:
Embracing a synthesis of form and function, our design ethos revolves around the seamless fusion of modernity and timeless elegance. The proposed extension will serve as a bold architectural statement, characterized by clean lines, fluid spatial arrangements, and a judicious interplay of light and shadow. Drawing inspiration from the surrounding landscape, the design endeavors to establish a dialogue between the built environment and nature, blurring the boundaries between indoors and outdoors.
Key Features:
– Two-Story Extension: The extension will add a new dimension to Bellissimo House, expanding its spatial capacity and redefining its architectural identity.
– Master Suite: The transformation of an existing bedroom into a luxurious master suite promises an oasis of comfort and serenity, offering a retreat for relaxation and rejuvenation.
– Open-Plan Living: By removing barriers and embracing an open-plan layout, the design fosters a sense of connectivity and fluidity, inviting residents to engage in effortless social interactions and embrace a lifestyle of modern convenience.
– Natural Lighting: Strategically positioned windows and glazed elements will harness the power of natural light, infusing the interiors with warmth and vitality while reducing dependency on artificial illumination.

