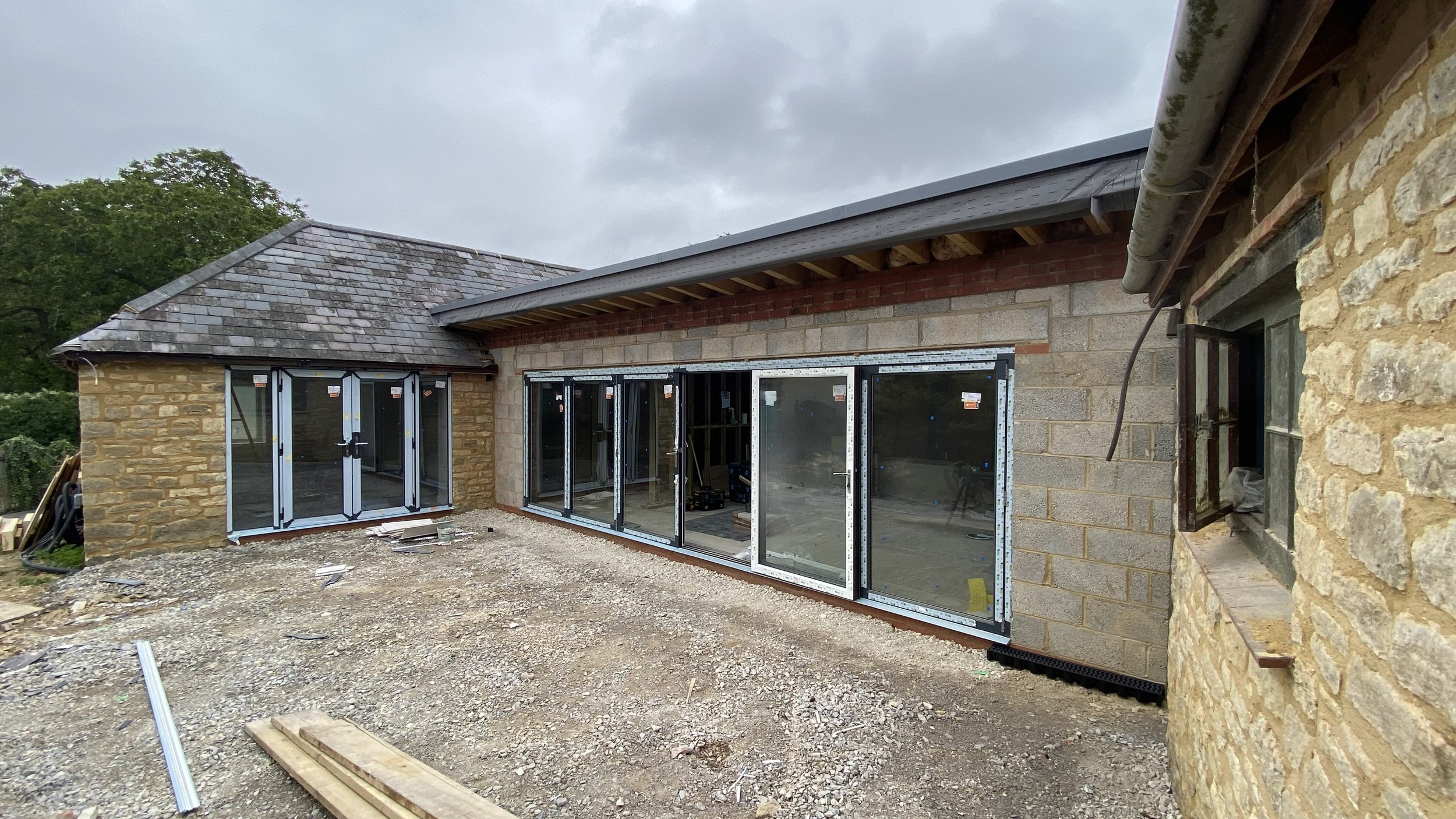Elegiant House
Project Overview:
MWAD Studio takes immense pride in presenting its recent project – a rear 8-meter extension with a stunning glass link, integrated seamlessly into the outer building structure. Situated in the picturesque Thornborough, Buckinghamshire, amidst a conservation area, this project presented unique challenges and opportunities. Our team at MWAD Studio embraced these intricacies, leveraging our expertise to deliver a solution that not only respects the heritage of the area but also adds contemporary flair and functionality.
Design Features:
The rear extension, spanning 8 meters, serves as a striking architectural element, enhancing both the visual appeal and the functionality of the property. The incorporation of a glass link further elevates the design, establishing a harmonious connection between the existing structure and the extension. This transparent link not only floods the interior with natural light but also provides uninterrupted views of the surrounding landscape, blurring the boundaries between inside and outside.
Central to the design is the inclusion of a plunge pool within the extension. This addition not only serves as a luxurious amenity but also creates a tranquil oasis within the confines of the property. Careful consideration has been given to the placement and design of the plunge pool to ensure optimal integration with the overall architecture and landscaping, maximizing both aesthetic appeal and practicality.
Interior Alterations:
In addition to the exterior extension, MWAD Studio undertook comprehensive interior alterations to enhance the functionality and flow of the space. The 3-bedroom bungalow has been meticulously reimagined to optimize spatial efficiency while maintaining a sense of warmth and comfort. Thoughtful design interventions, including reconfigurations of internal layouts, strategic placement of windows, and selection of materials, have transformed the interior into a contemporary haven that meets the needs and desires of the occupants.
Conservation Considerations:
Situated within a conservation area, preserving the heritage and character of the surroundings was of paramount importance throughout the design process. MWAD Studio approached this challenge with sensitivity and reverence, ensuring that every design decision respected the historical context while embracing contemporary design principles. The resulting architecture seamlessly integrates into the existing fabric of Thornborough, enriching the landscape with its timeless elegance and understated sophistication.
Conclusion:
MWAD Studio's rear 8-meter extension with a glass link, accompanied by interior alterations to a 3-bedroom bungalow in Thornborough, Buckinghamshire, stands as a testament to our unwavering dedication to excellence in architectural design. By marrying innovative design solutions with a deep respect for heritage and environment, we have created a space that not only fulfills the needs of its inhabitants but also enriches the cultural tapestry of its surroundings. At MWAD Studio, we are committed to shaping spaces that inspire, endure, and delight for generations to come.










































